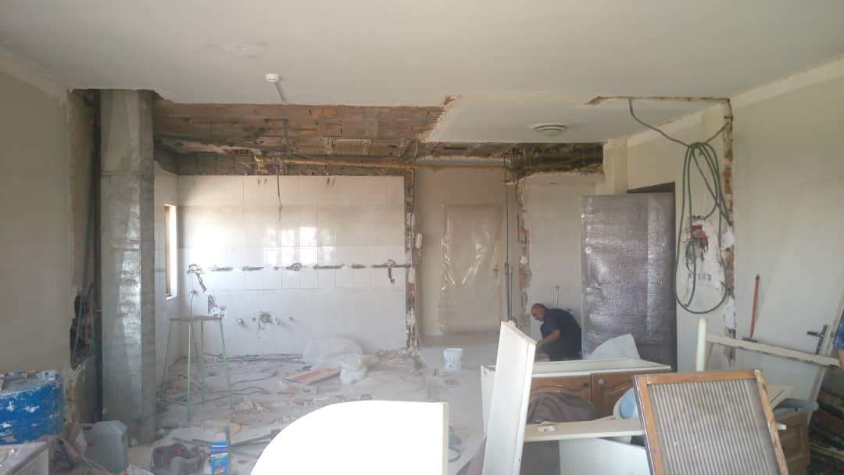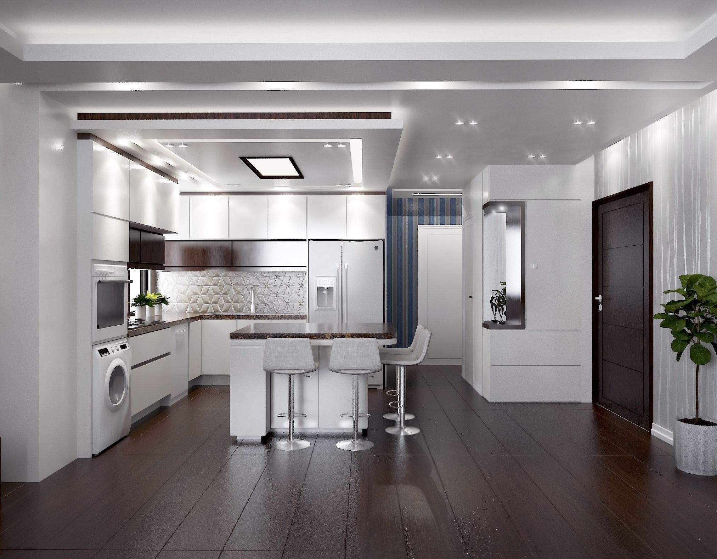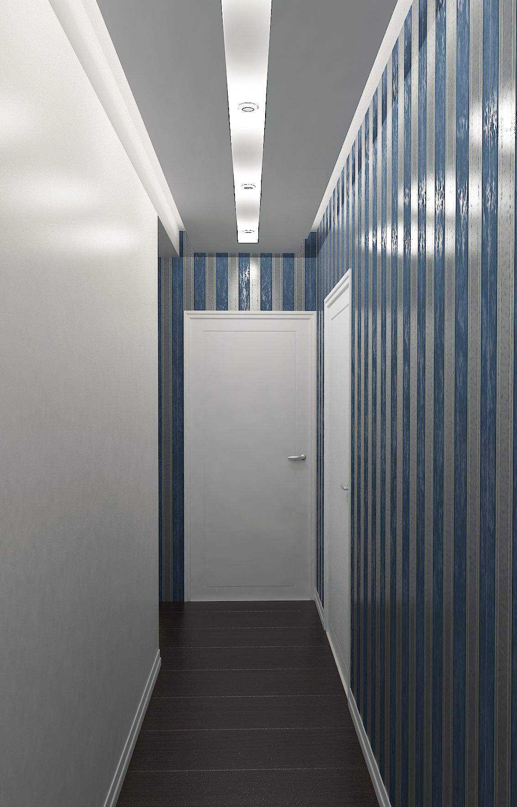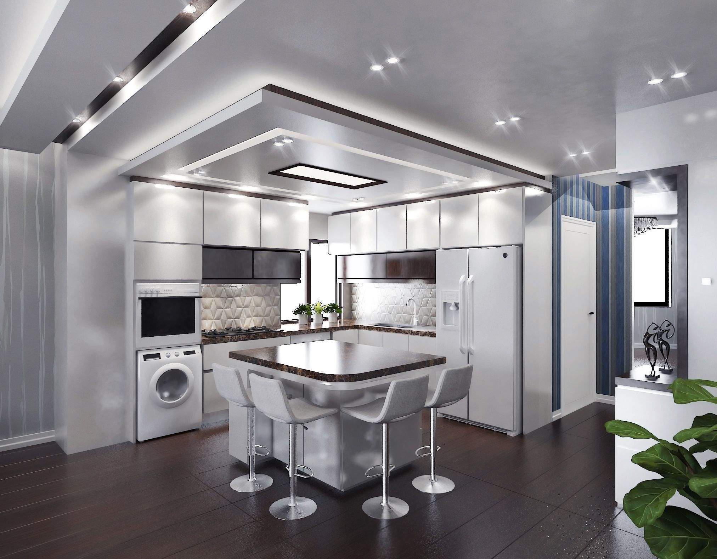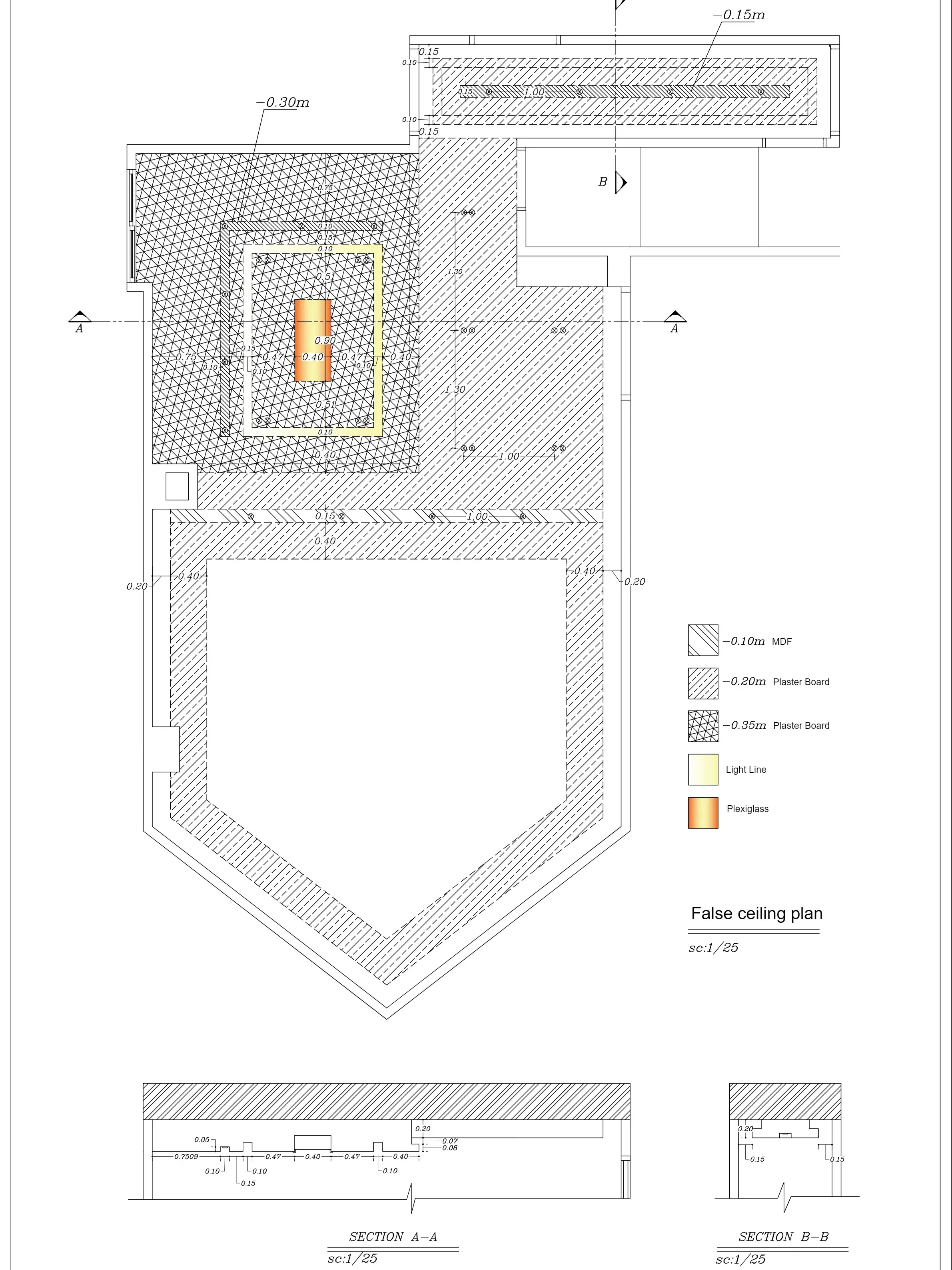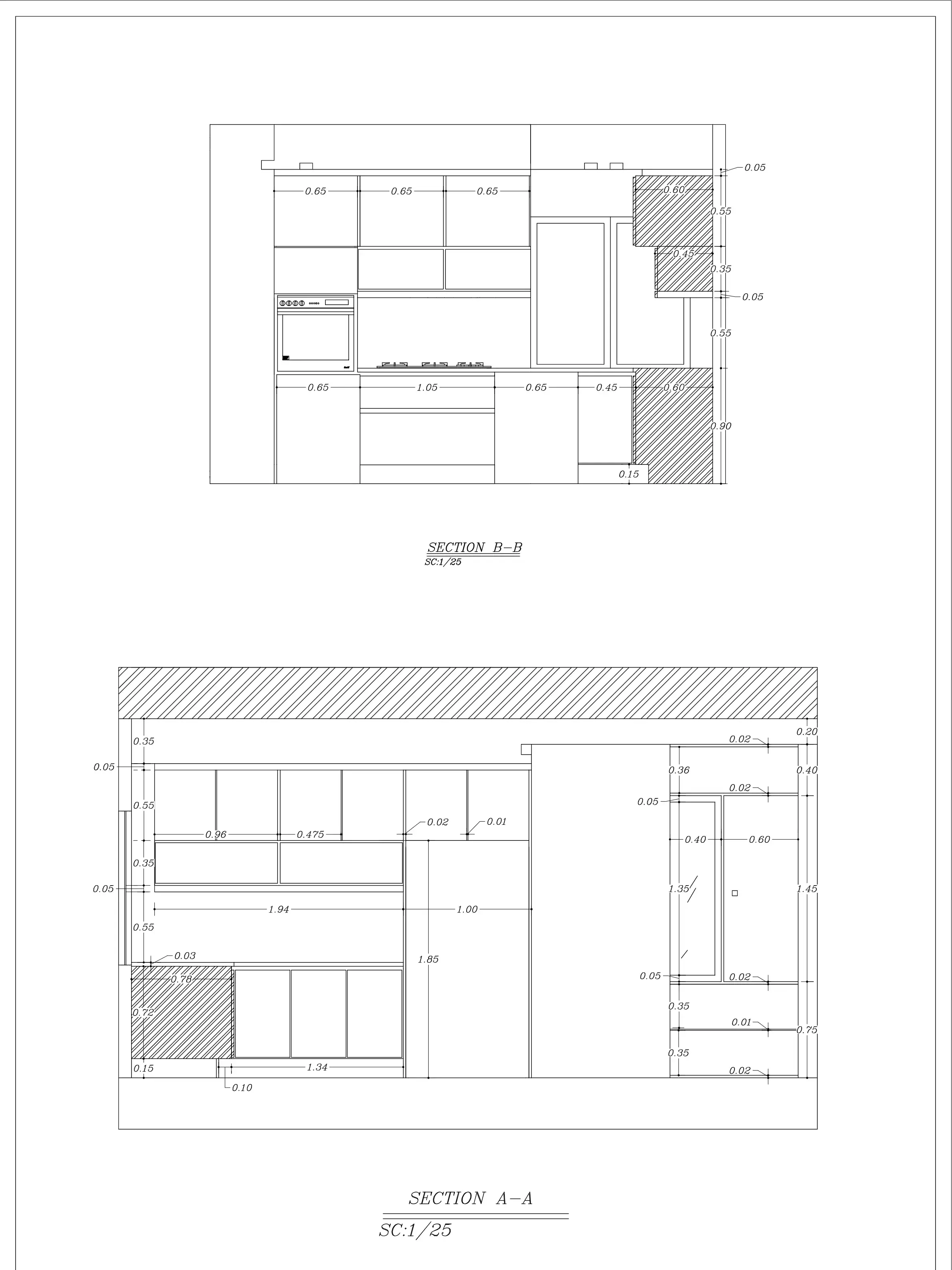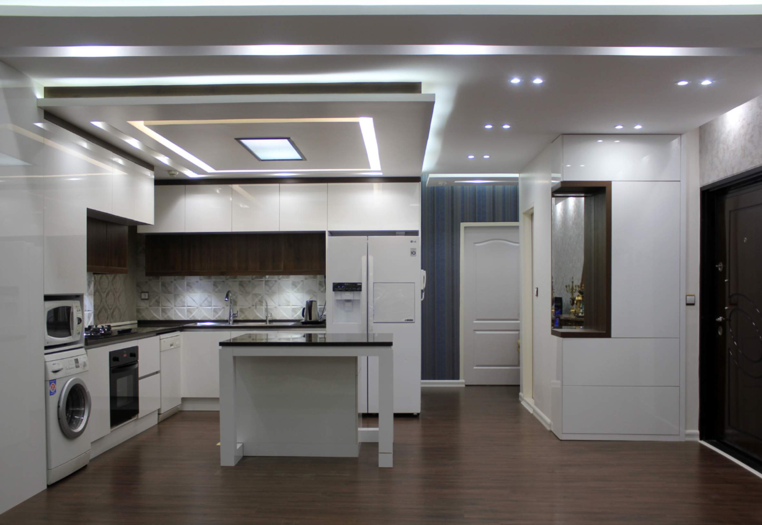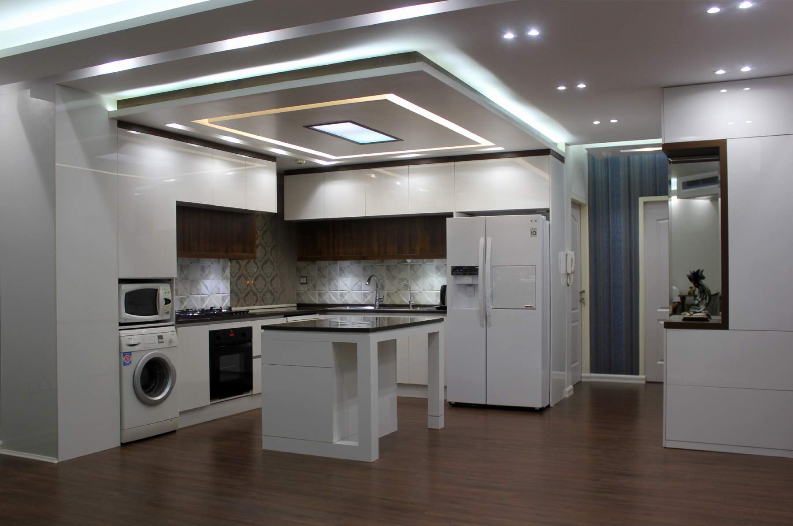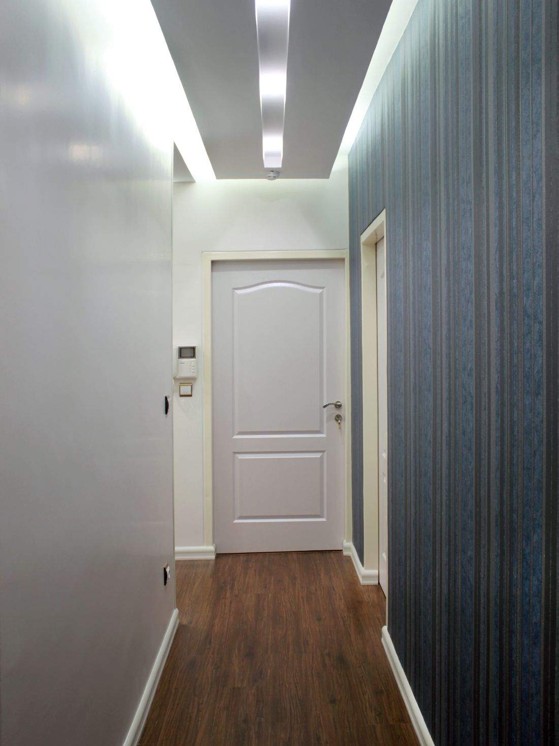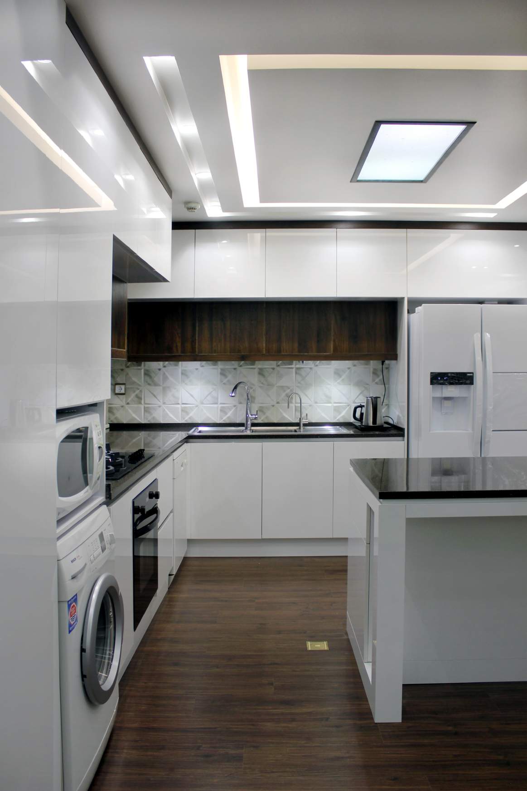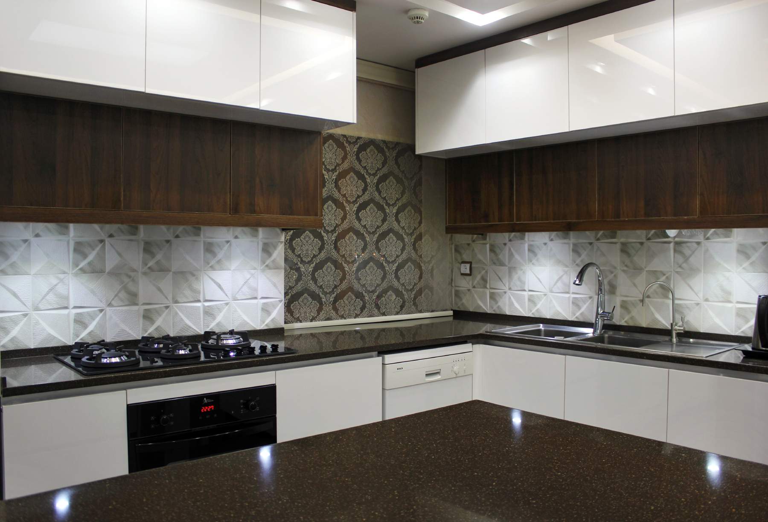This project involves the renovation of a flat for a family of two. The goal of the project is to create a modern and spacious home that is both functional and beautiful.
My contributions have included replanning with a focus on the kitchen and drywall ceiling design. I oversaw every aspect of interior architecture and FF&E design.
Details
Area of site | 120 m2 |
Date | 2018 |
Location | Tehran, Iran |
Tools used | AutoCAD, SketchUp, Photoshop, VRAY |
Drawings
Results
The project was highly successful, completed within the designated timeframe, and met the client's expectations with utmost satisfaction. The execution of the design plan was efficient, resulting in a space that exceeded initial expectations.
