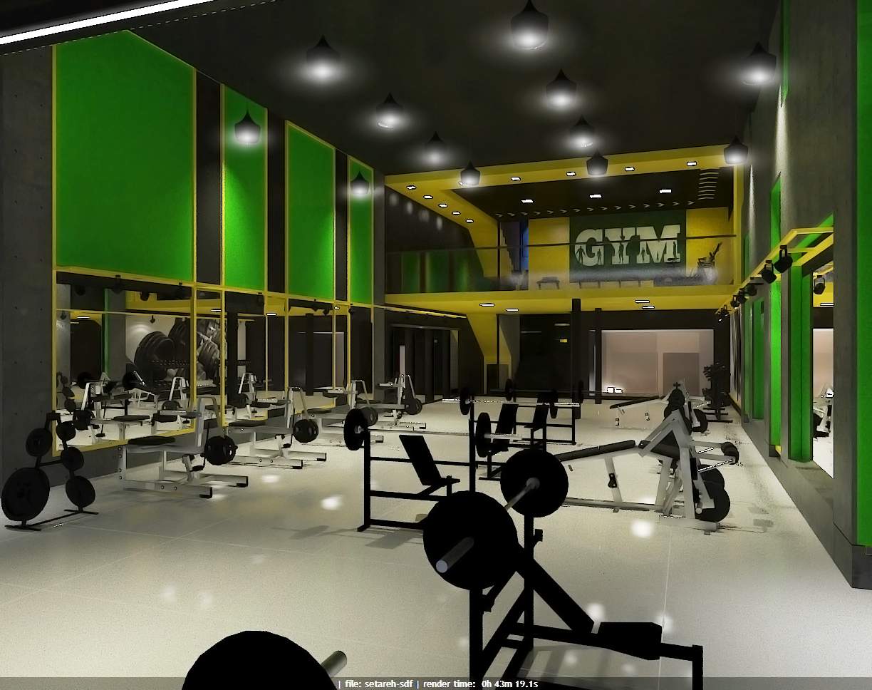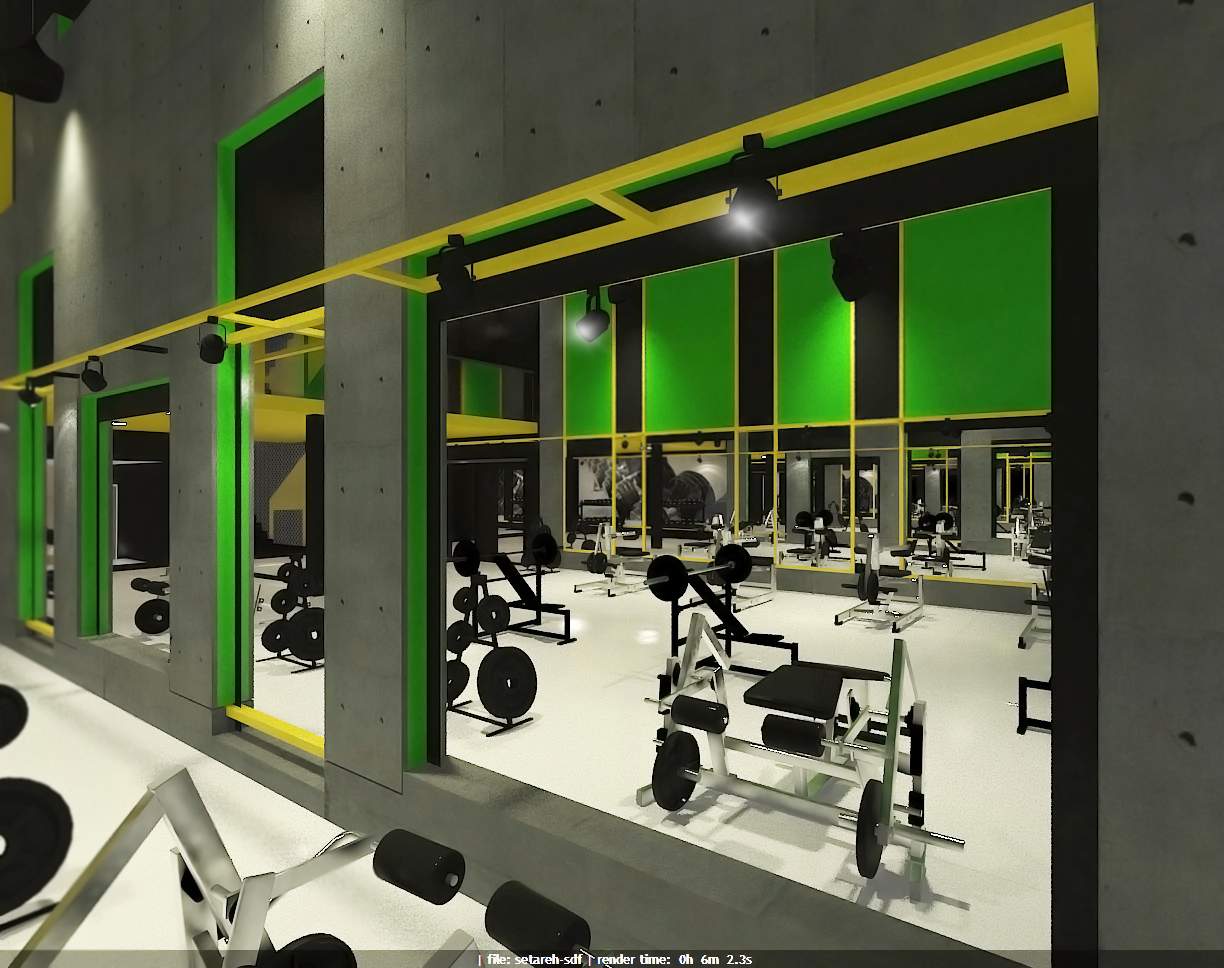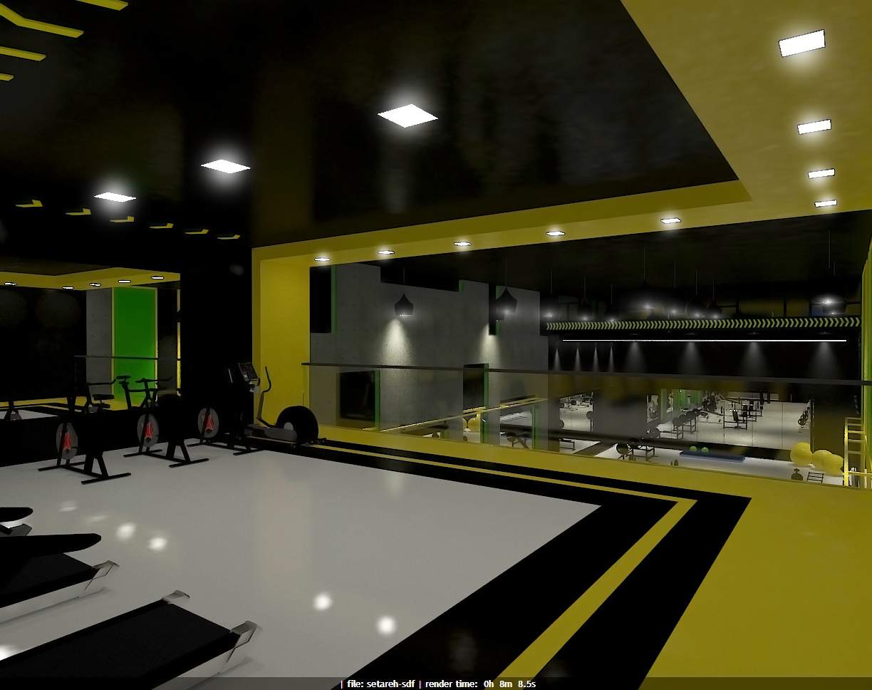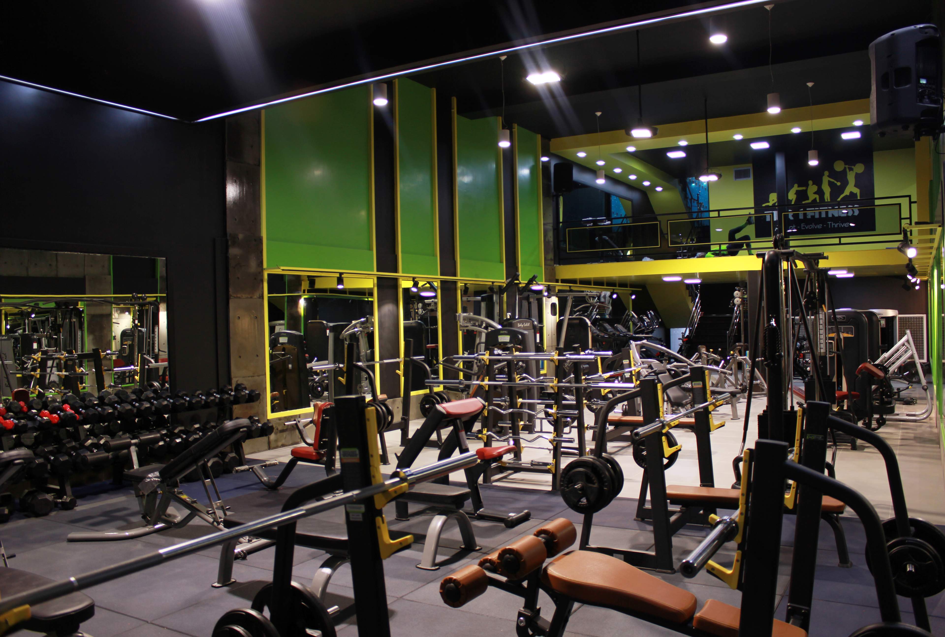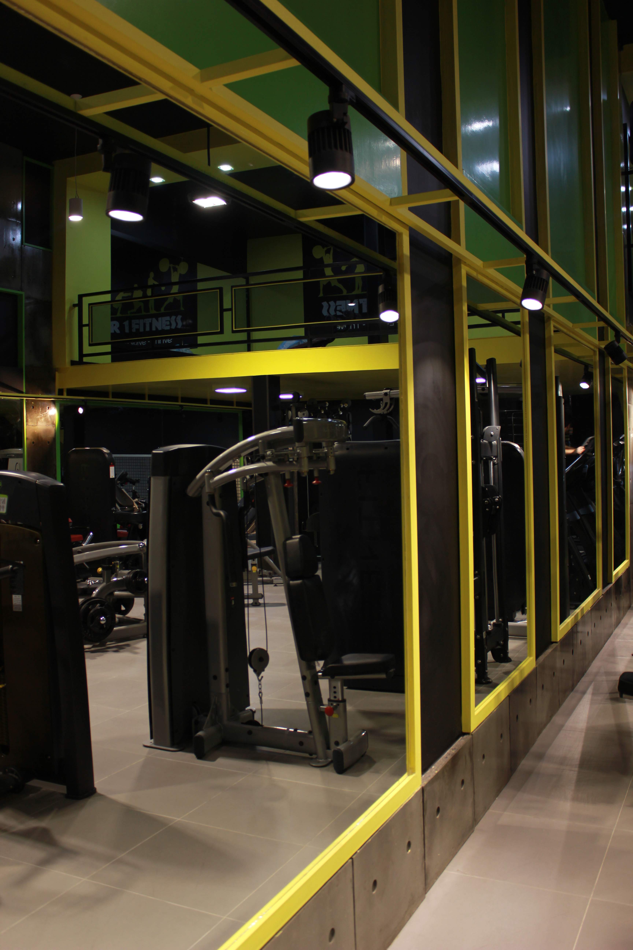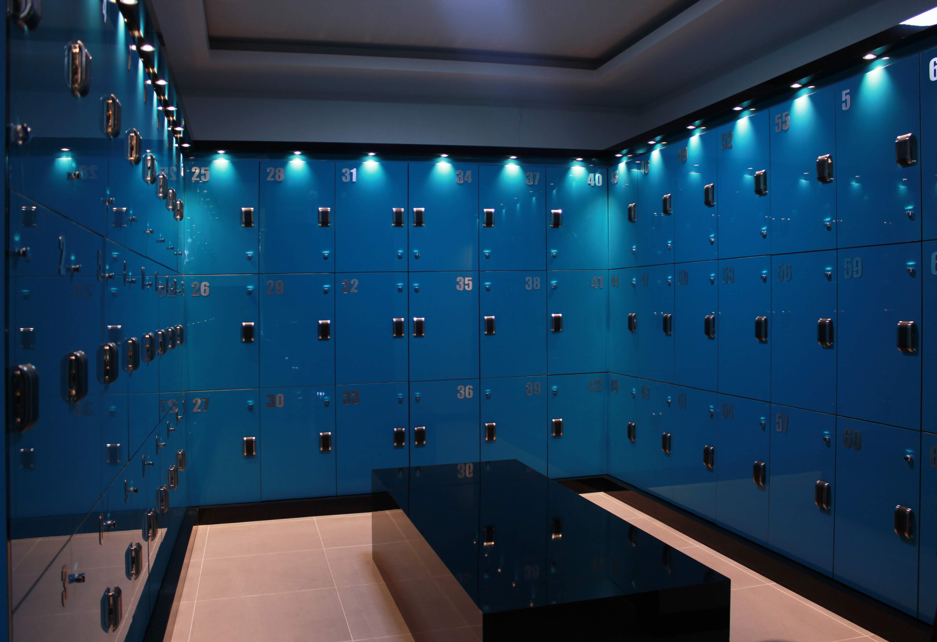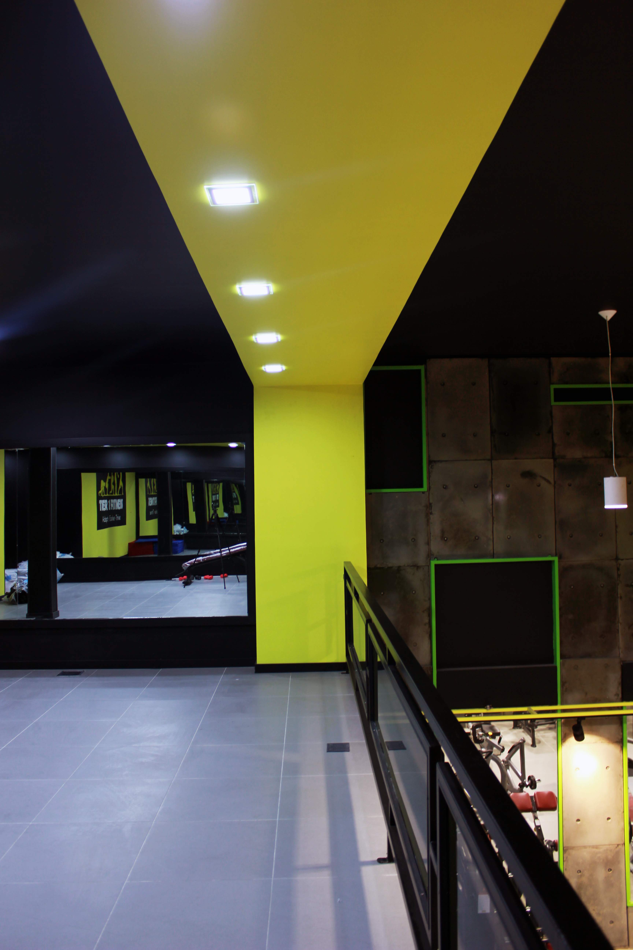Project details
This project involves the repurposing of a residential property into a fitness club with a tight budget, which necessitated retaining some existing structures, such as the flooring.
My contributions have been instrumental in shaping the overall vision and design of the project in an industrial style
Area of site | 300 m2 |
Date | 2017 |
Location | Esfahan, Iran |
Tools used | SketchUp, VRAY, Photoshop |
Results
The project was highly successful. It was completed on schedule, and the client was extremely pleased with the outcome. The design plan was implemented efficiently, resulting in a space that surpassed expectations. Additionally, the team managed to finish construction under the projected budget.
