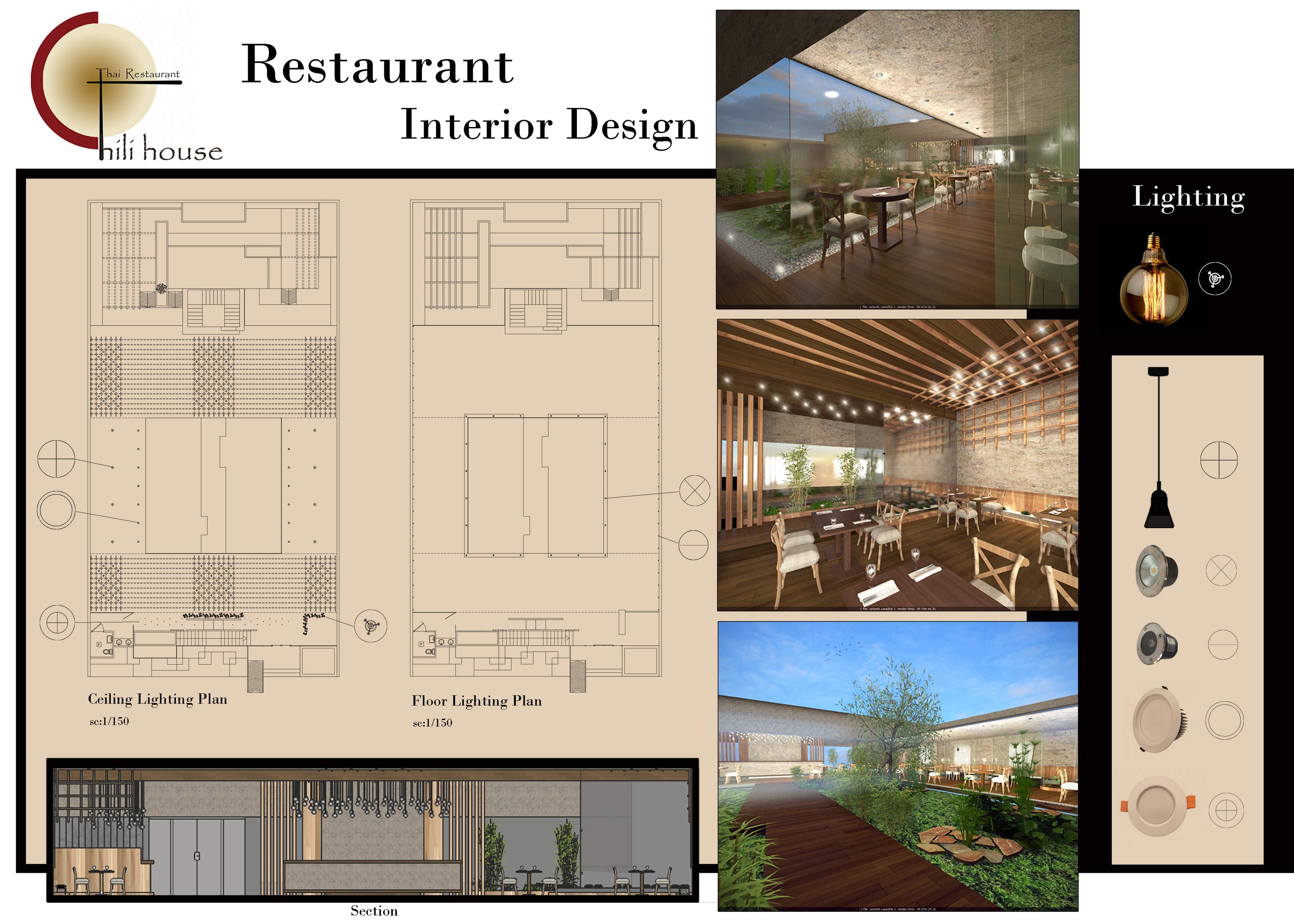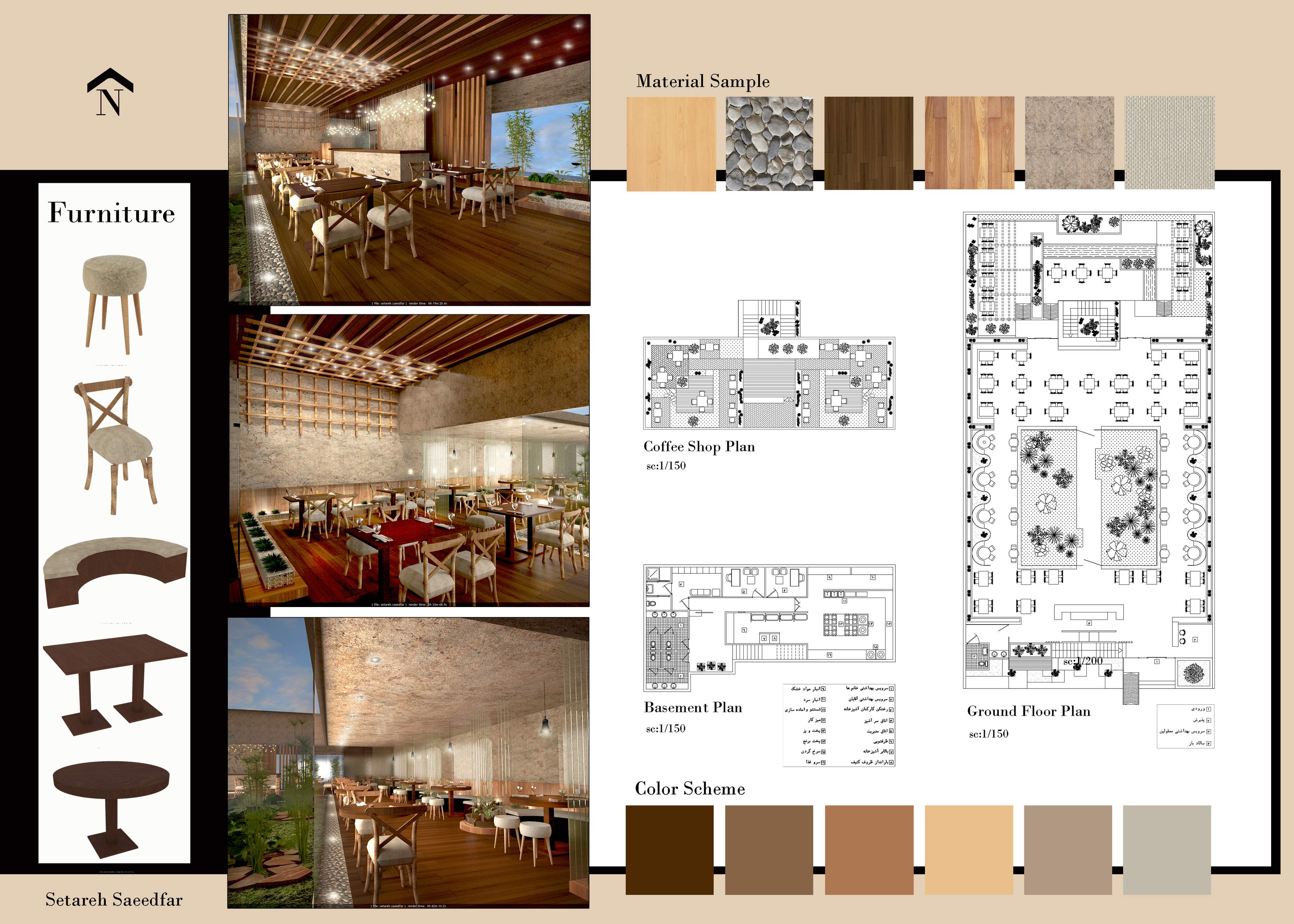Tools used | SketchUP |
AutoCAD | |
Vray | |
Photoshop |
Project detail
The design project for the first semester of my master's program involved designing a restaurant based on a cuisine and style selected by the student.
I chose a Thai food cuisine for my project with a design for name and logo.
The site and area for the project were defined by the lecturer and are not real.
This design includes layout and planning for kitchen, coffee shop, and front of house.
Below, you’ll find the overall presentation of my work in two sheets, measuring 50 x 70 cm.

