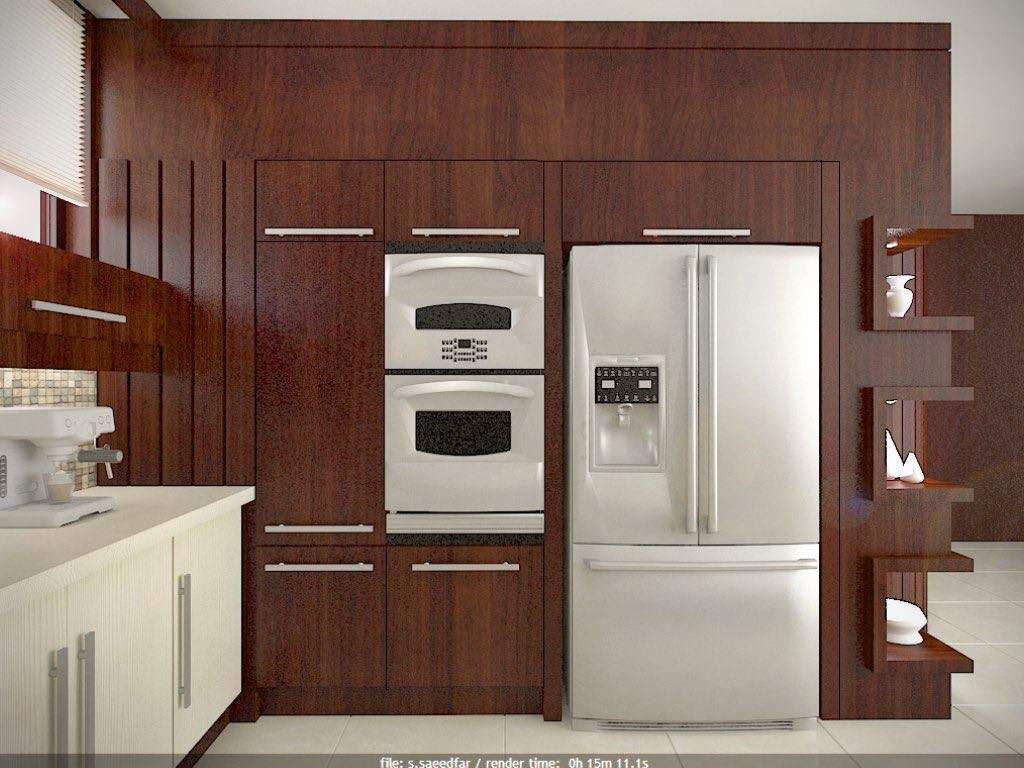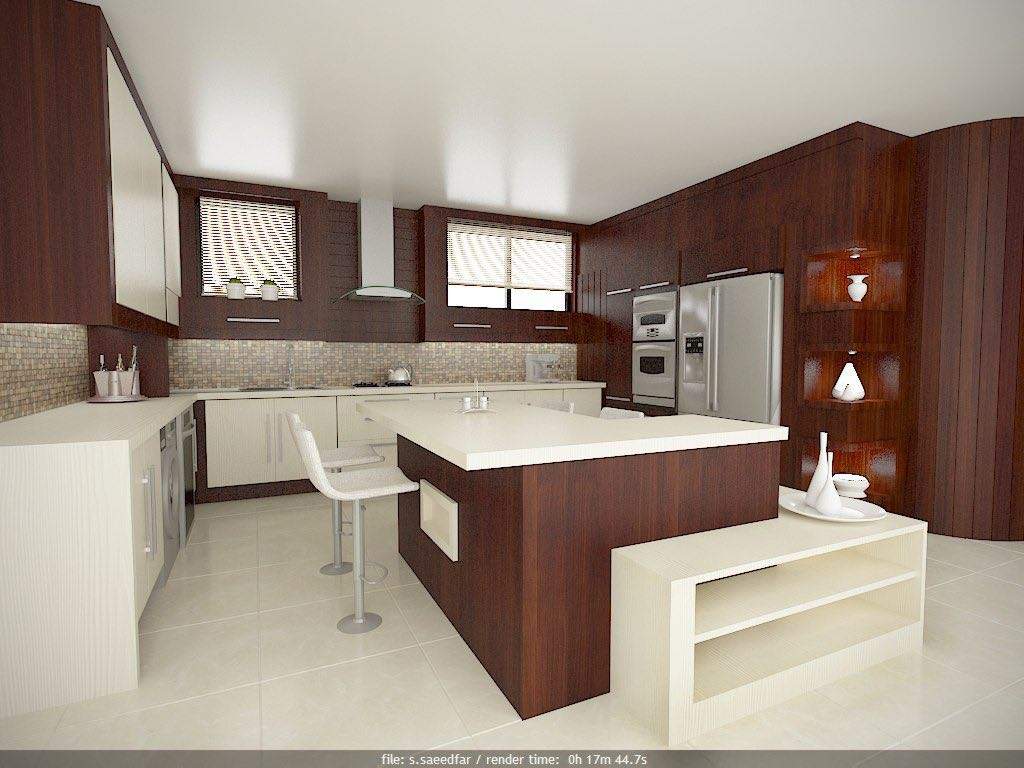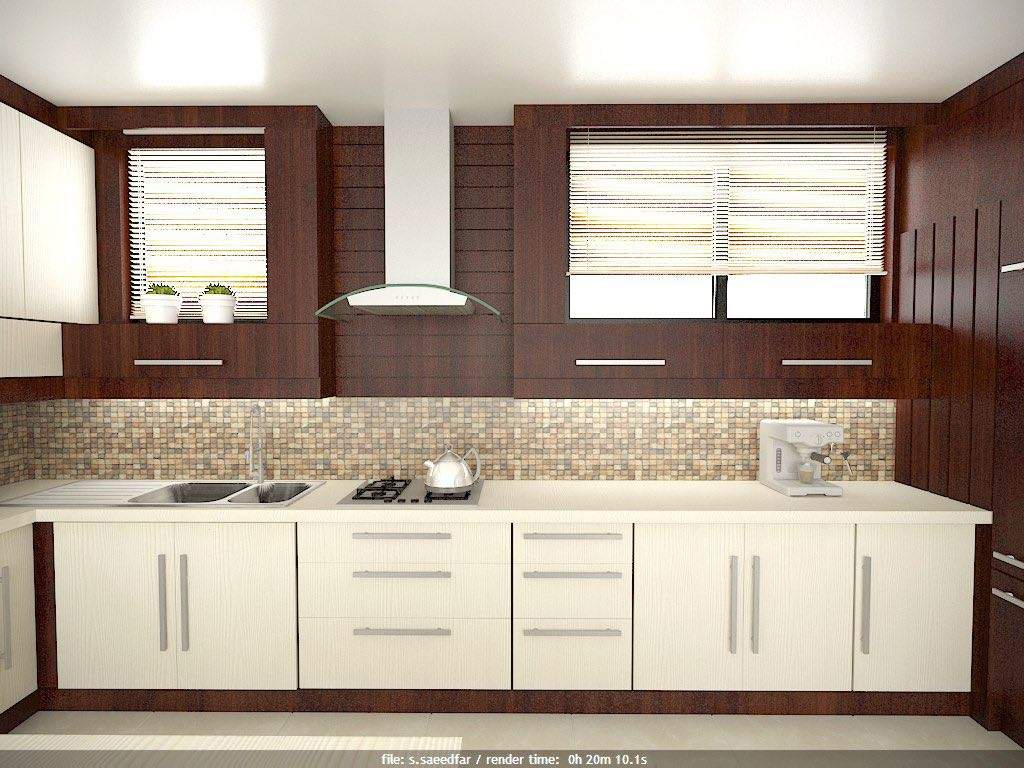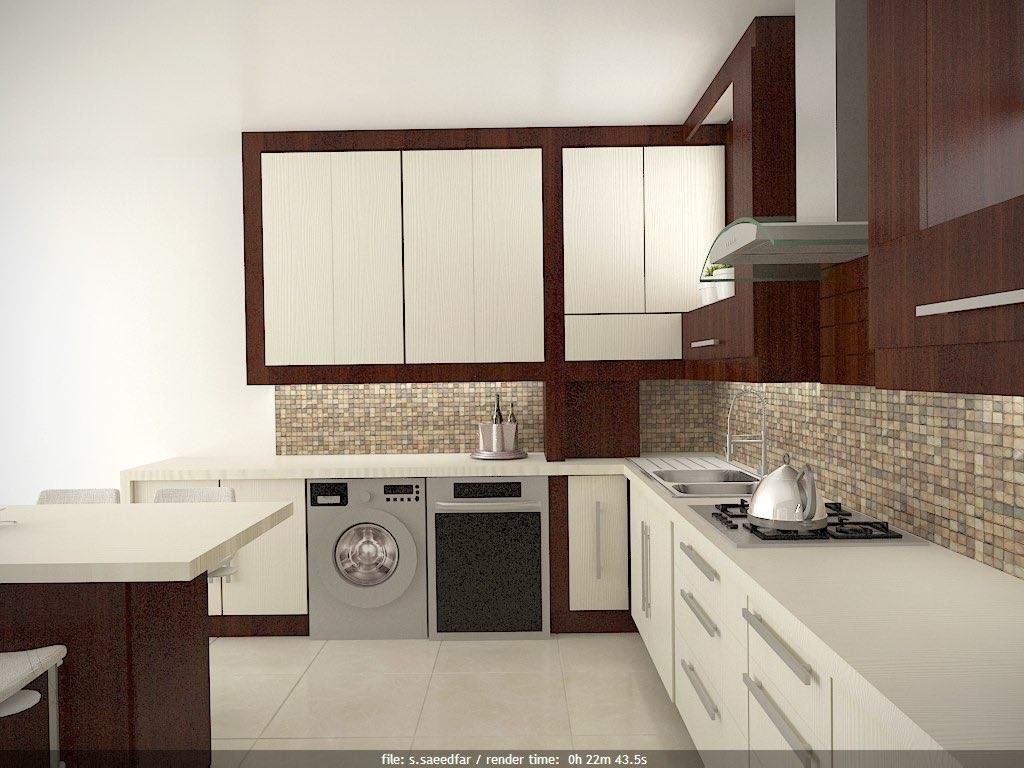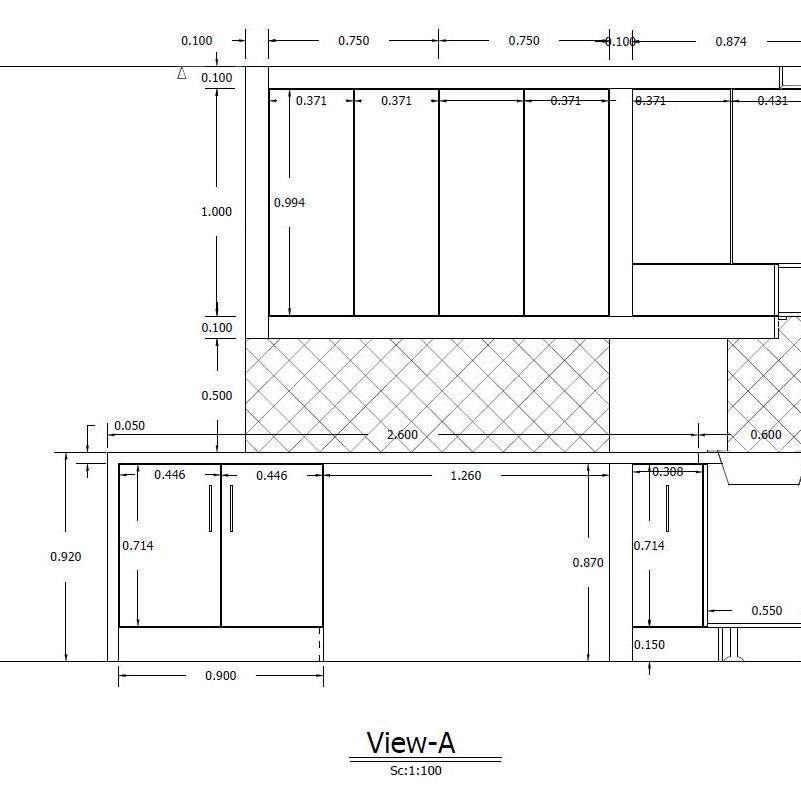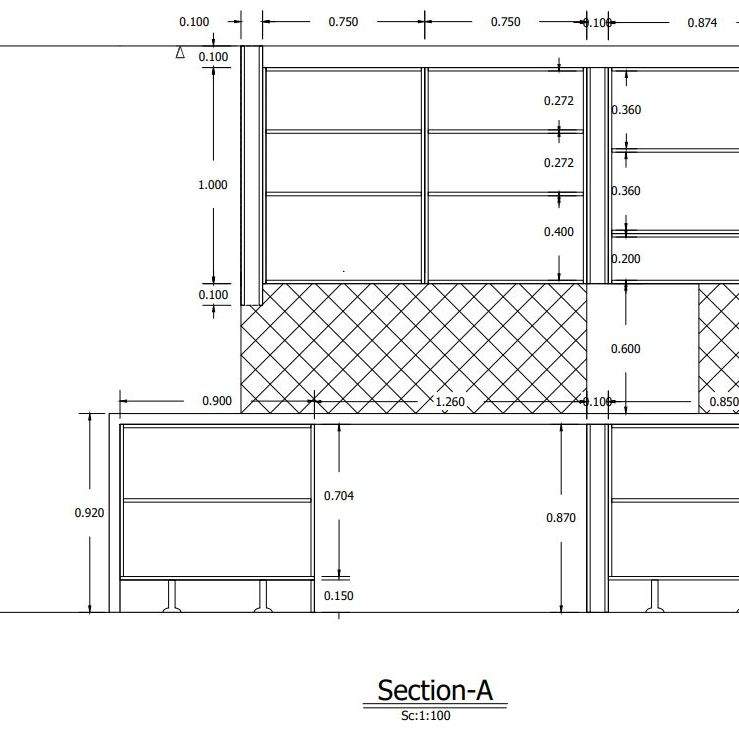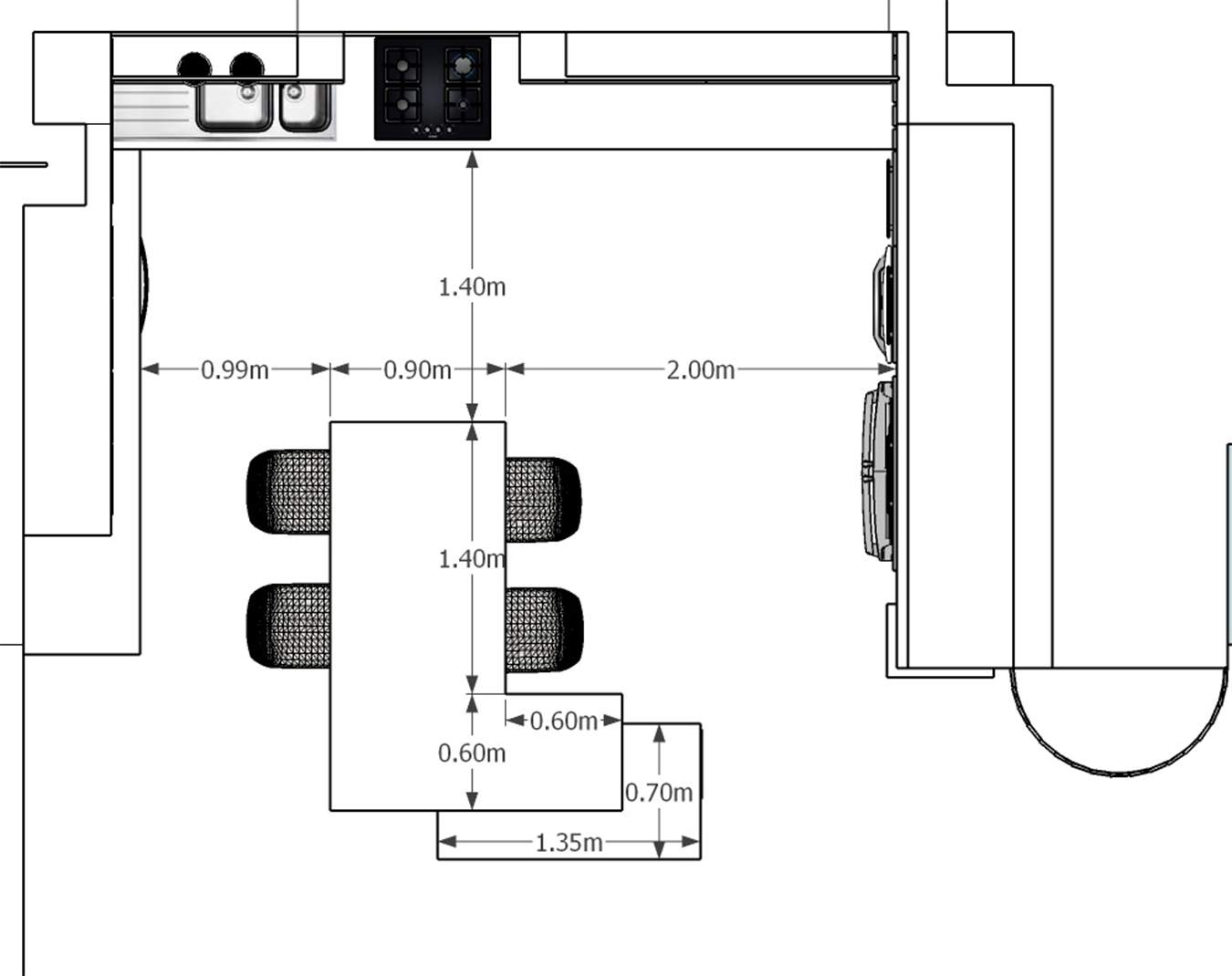Project details
This project involved designing a kitchen based on the client's specific requirements. My contributions included developing the layout and design of the cabinets, ensuring they adhered to the client's preference for a two-tone color scheme and incorporating a dining area.
Area of kitchen | 14 m2 | ||
Date | 2016 | ||
Location | Esfahan, Iran | ||
Tools used | SketchUp, Vray |
