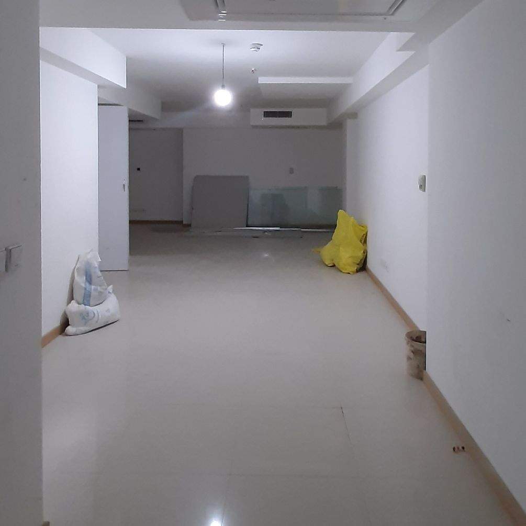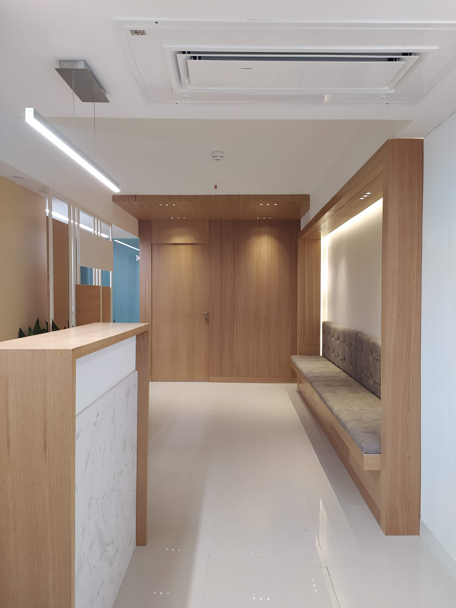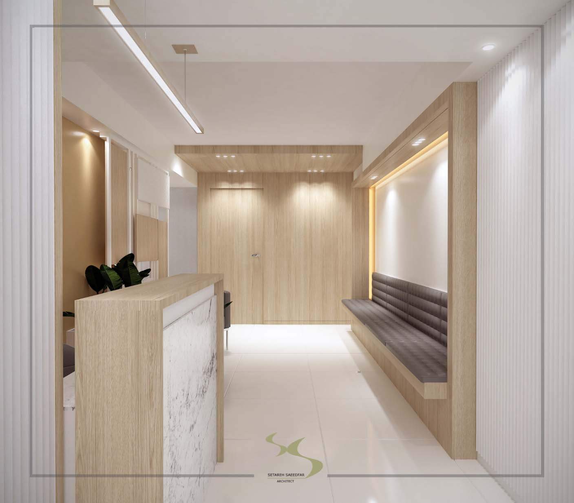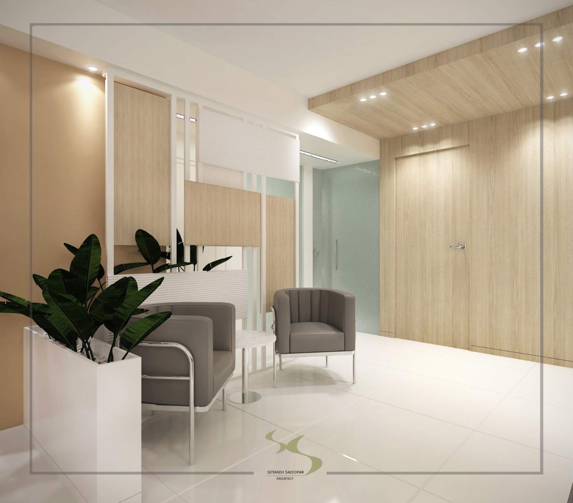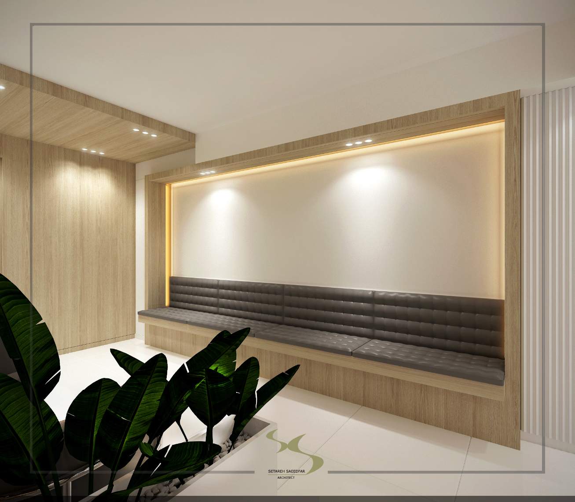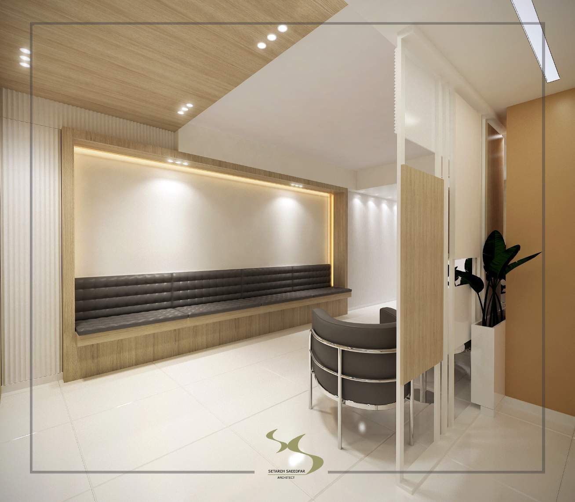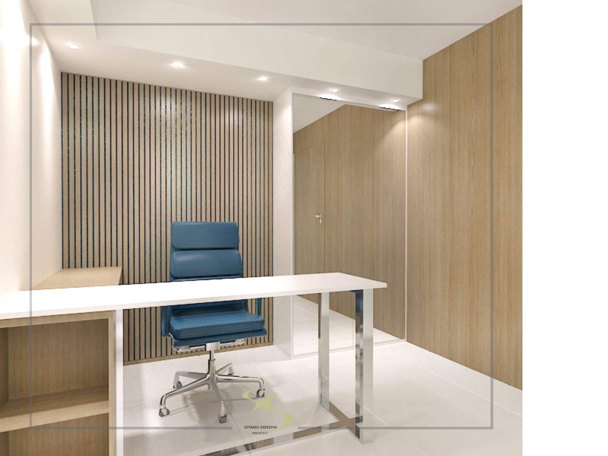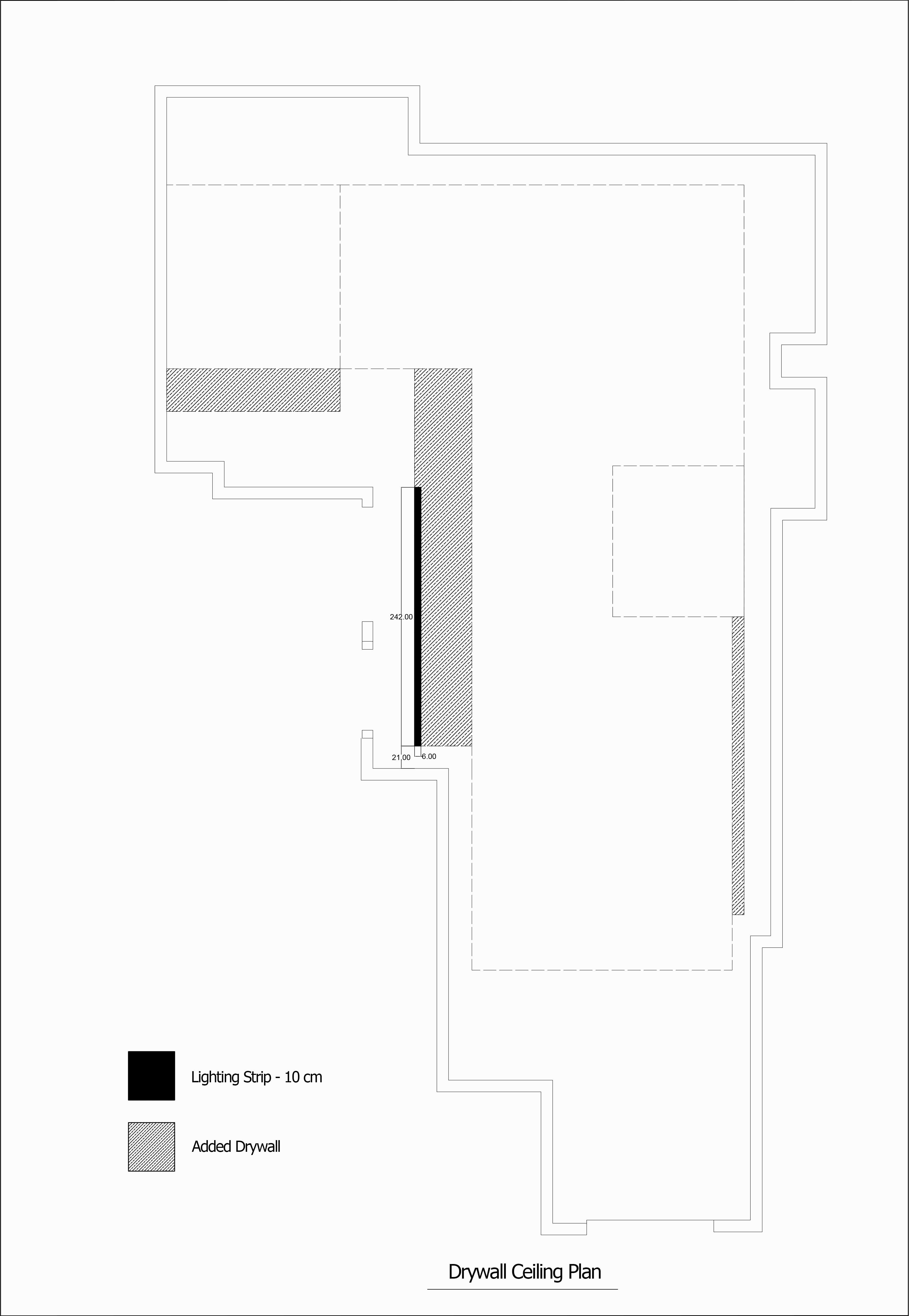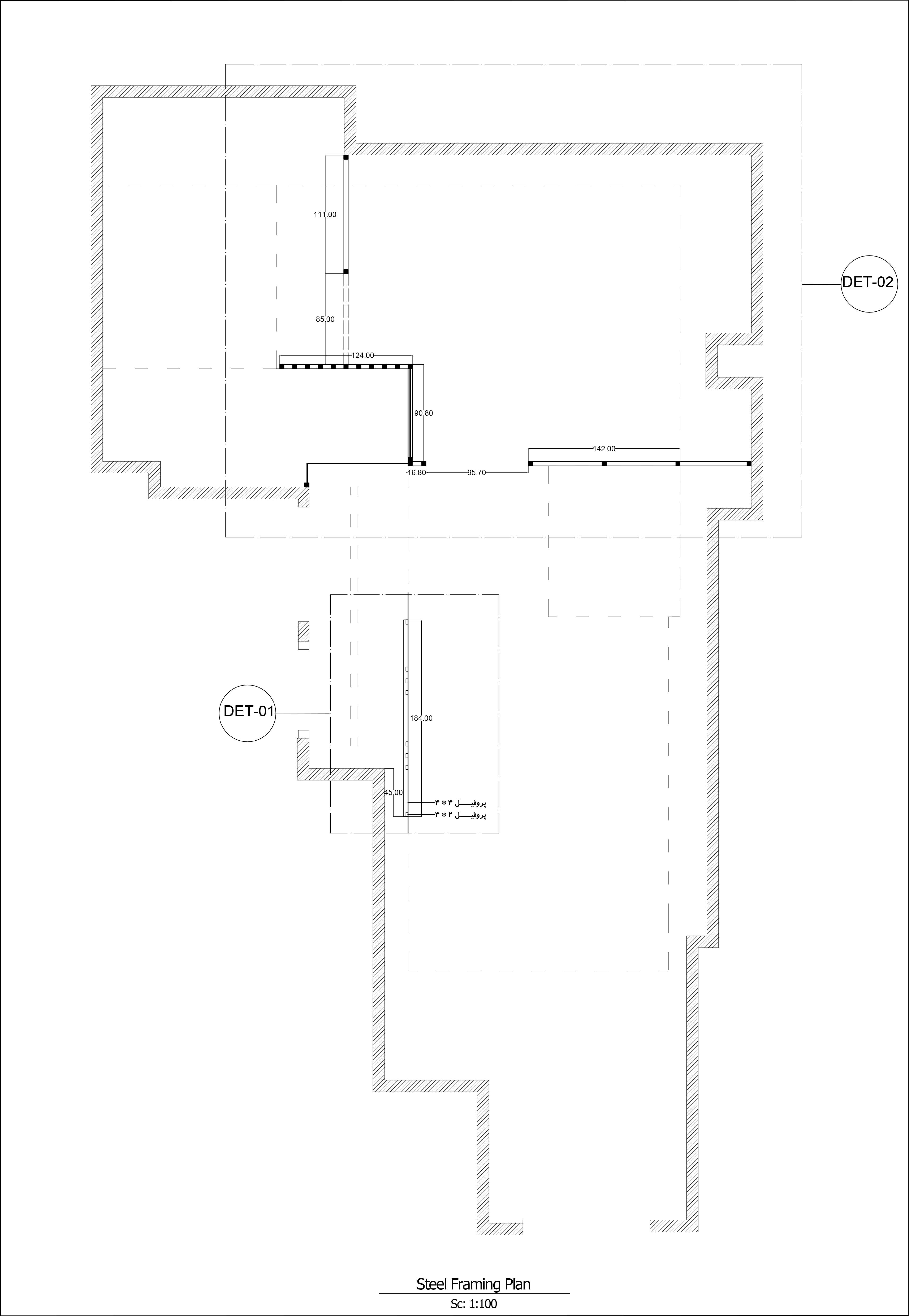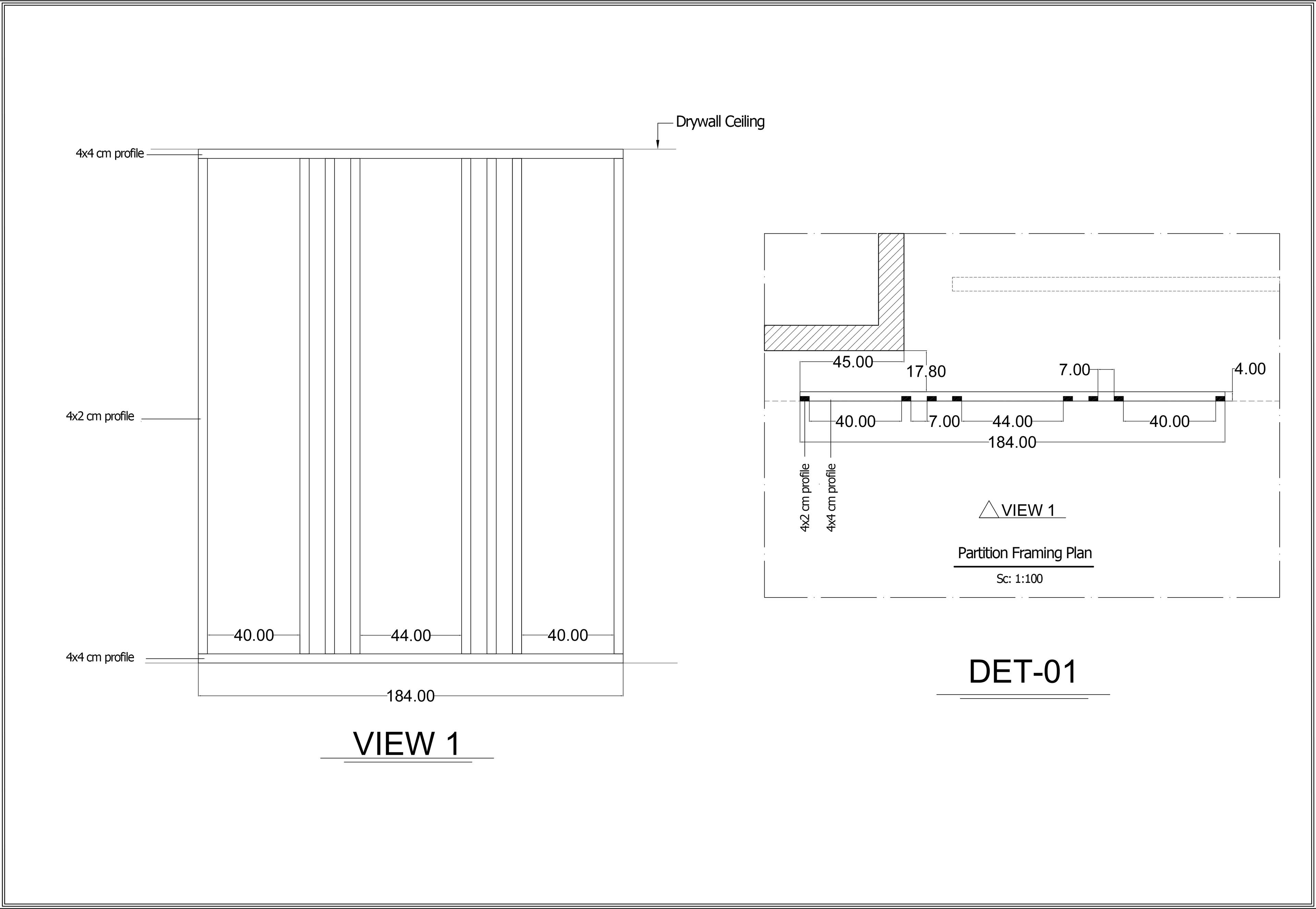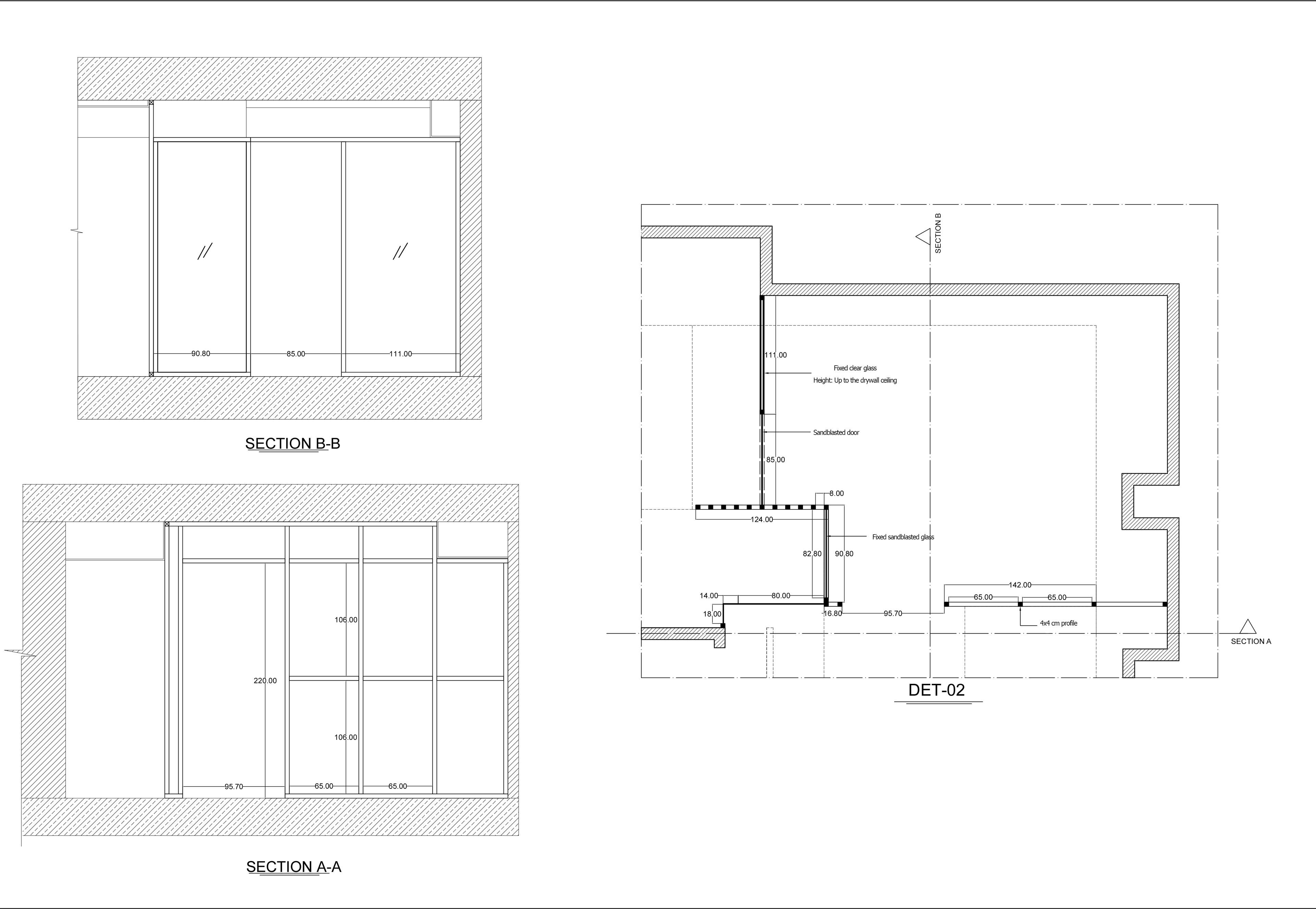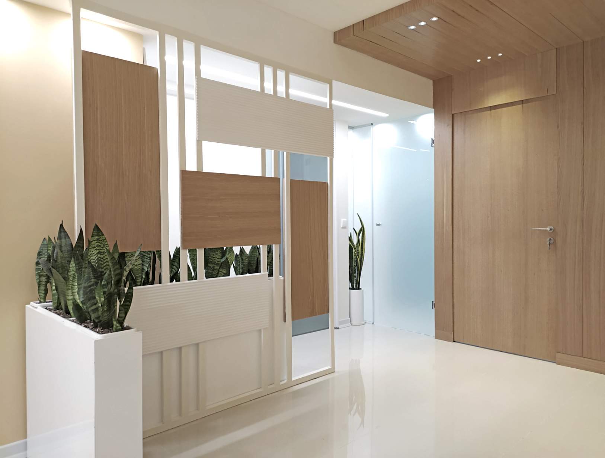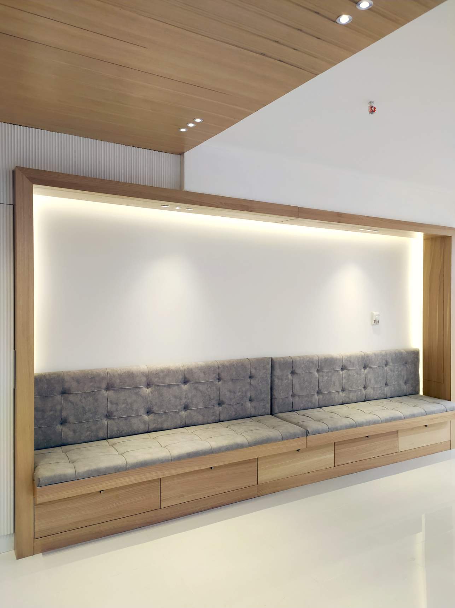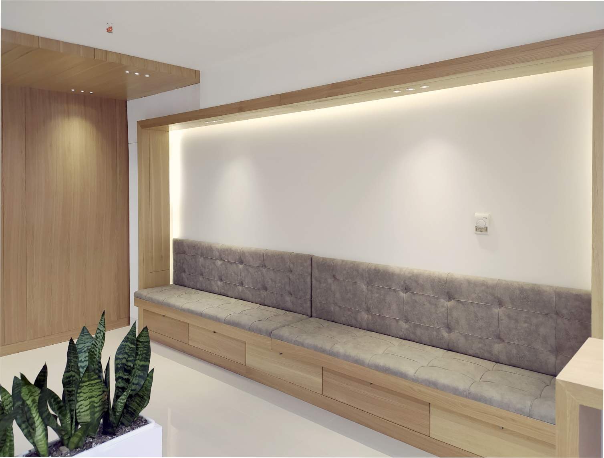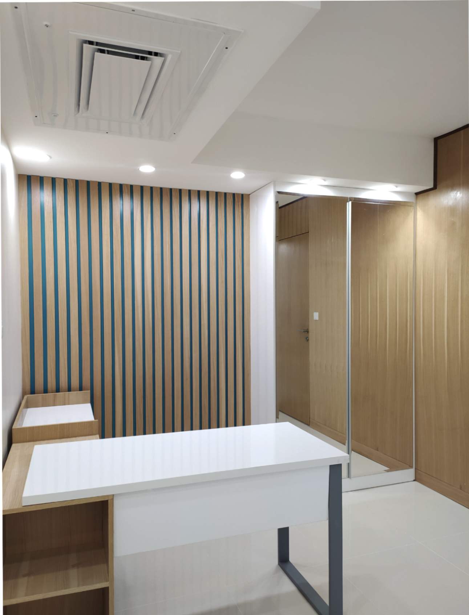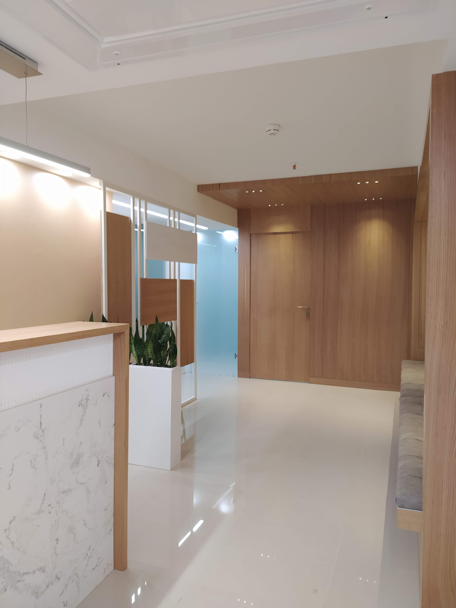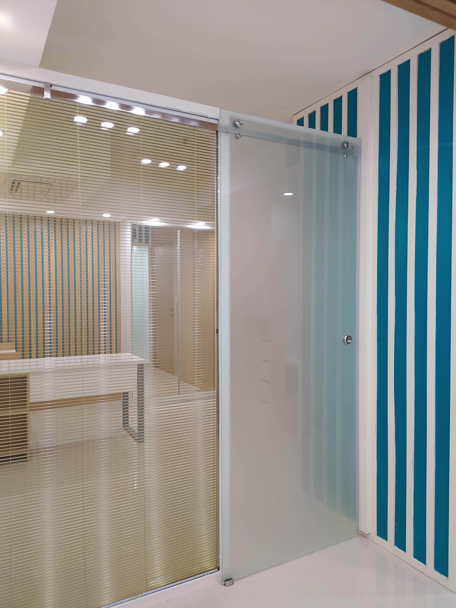This project involves the interior design and execution of a private practice. The goal of the project is to create a modern, functional and peaceful place for both doctor and patients.
My contributions have included site surveying, planning, designing and drawing details. I oversaw every aspect of interior architecture, construction administration, through furnishing and styling.
Area of site | 47 m2 |
Date | 2020 |
Location | Esfahan, Iran |
Tools used | AutoCAD , SketchUp, Vray, Photoshop |
Renders
Reception and Waiting room
Waiting room
Waiting room
Waiting room
Doctor's room
Reception and Waiting room
Waiting room
Waiting room
Waiting room
Doctor's room
Drawings
Results
The project was a great success. The project was completed on time, and the client was very satisfied with the final result. The design plan was executed effectively, and the resulting space has exceeded expectations.
