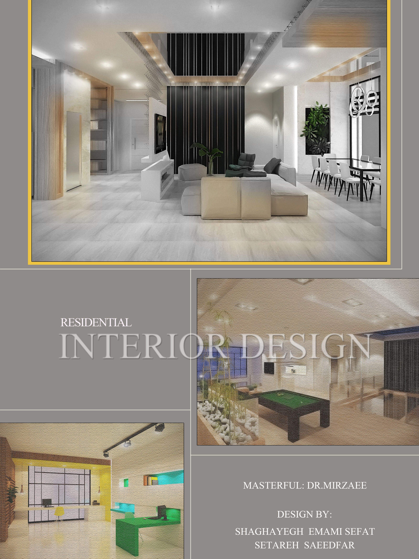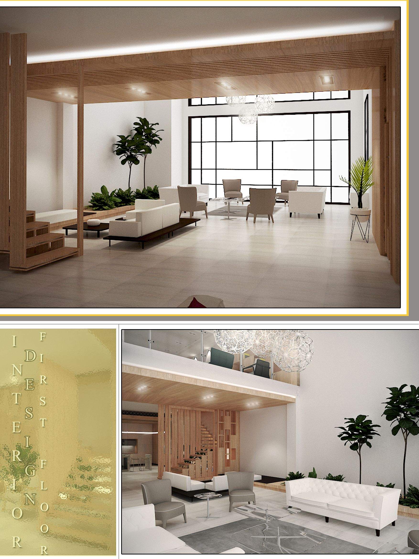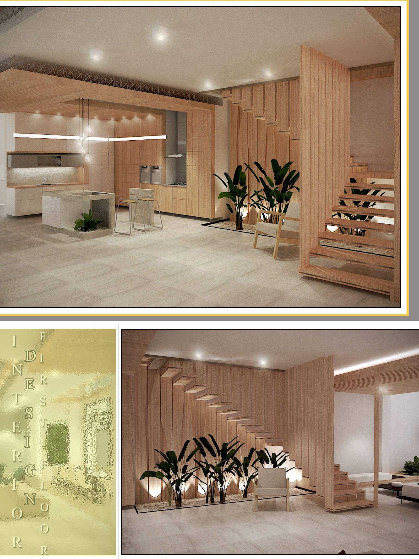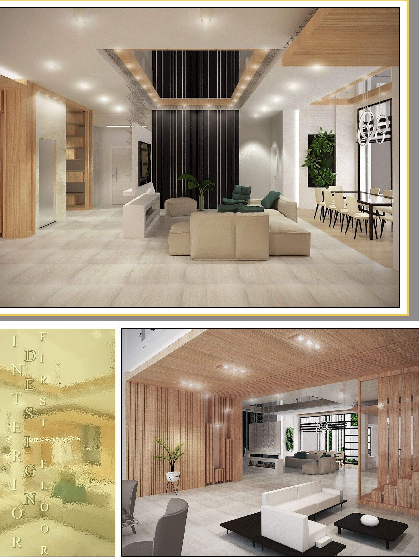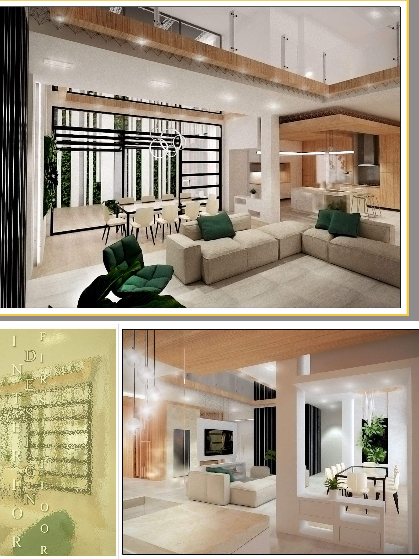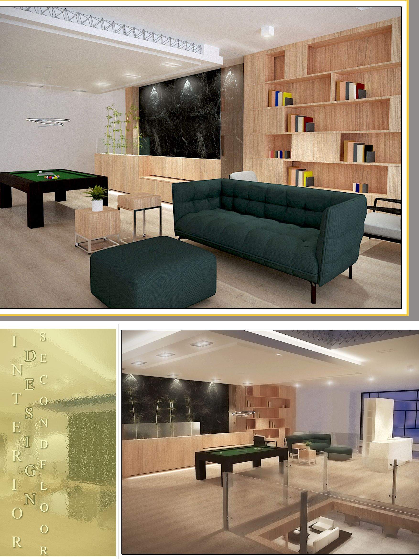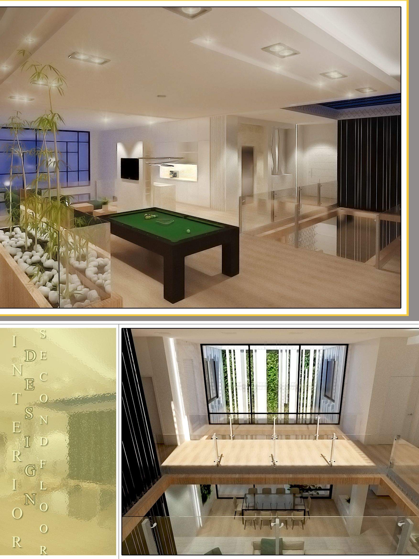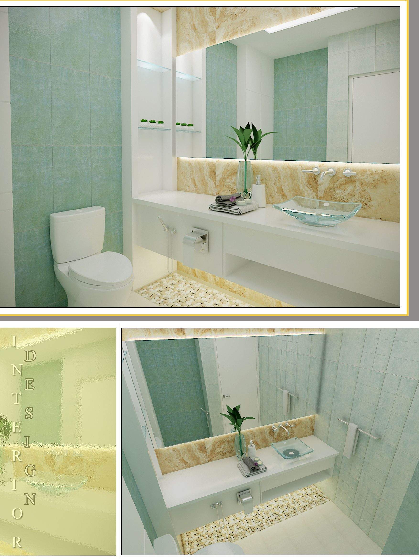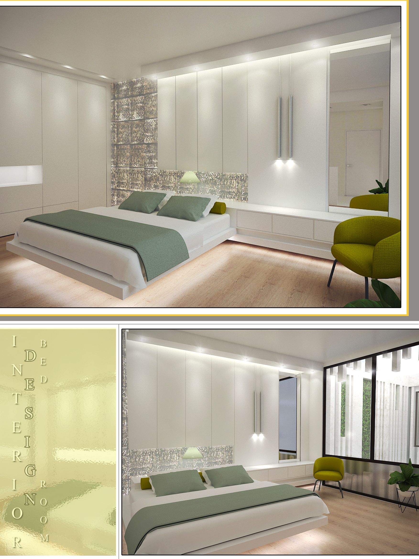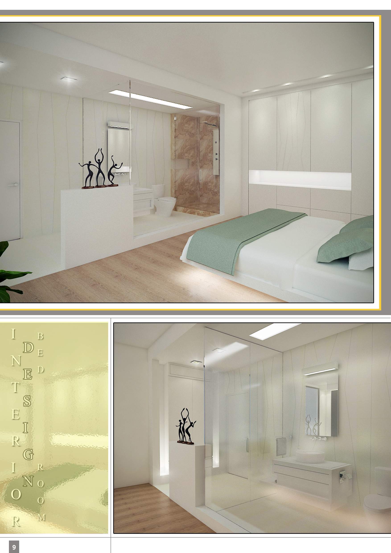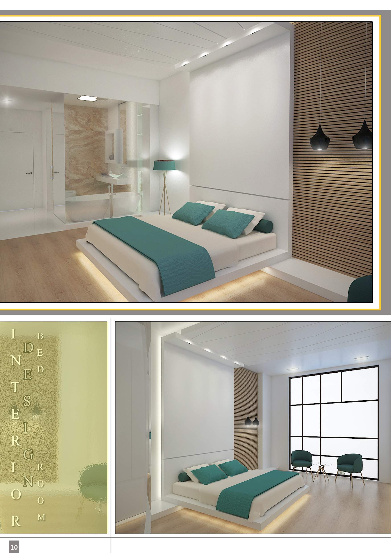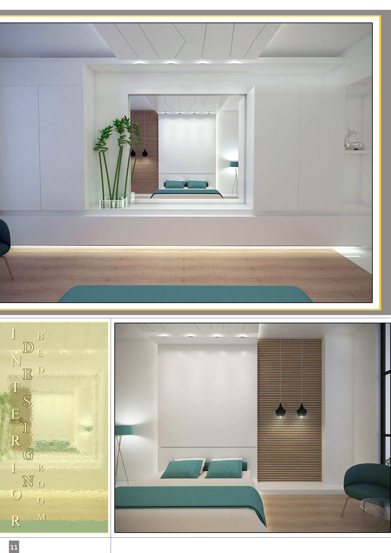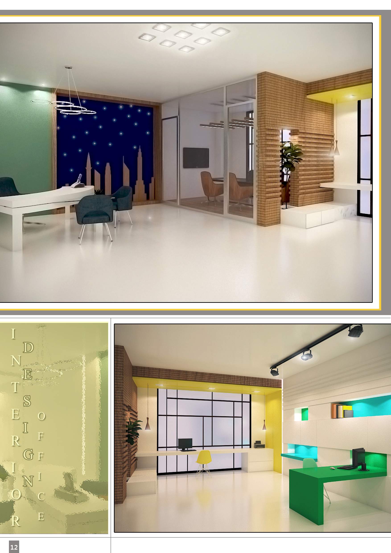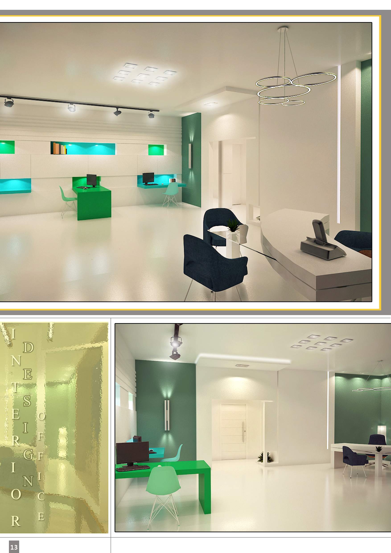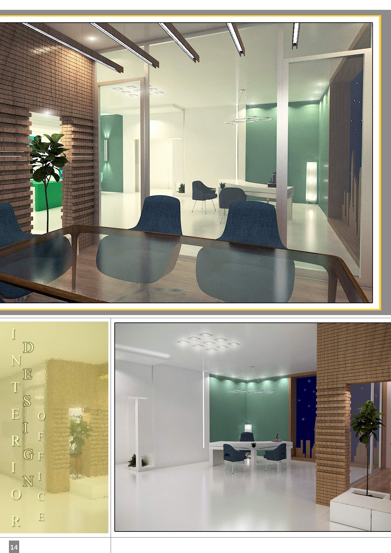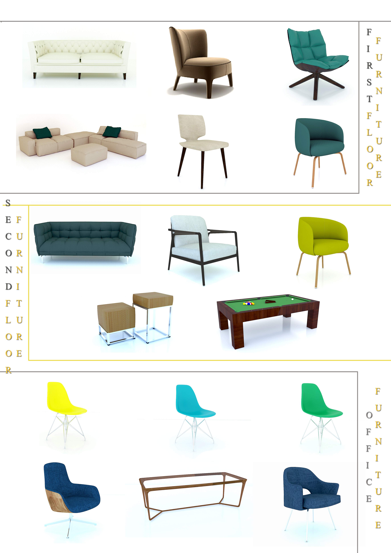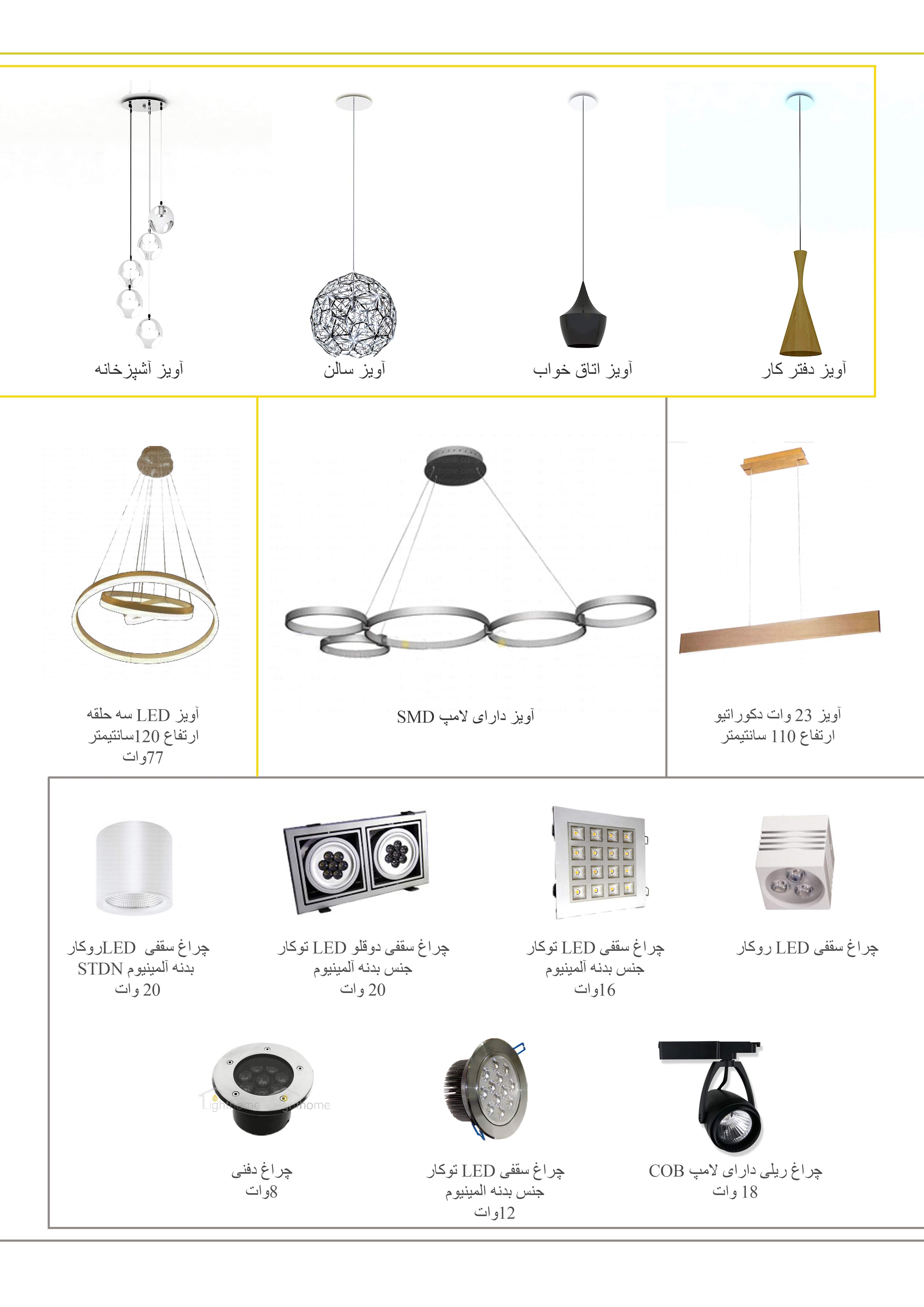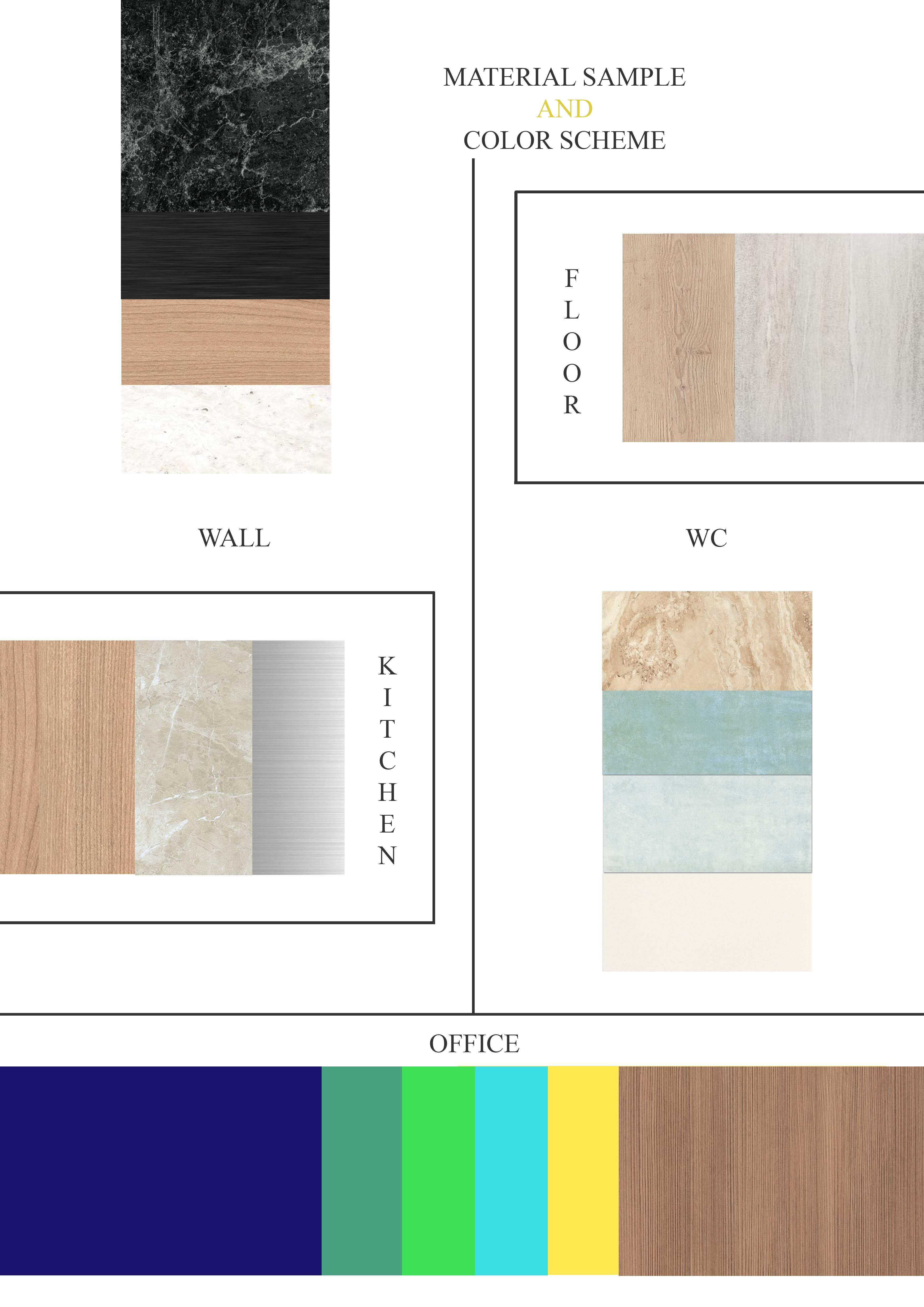Project detail
Tools used | SketchUP |
AutoCAD | |
Vray | |
Photoshop |
The design project for the second semester of my master's program involved designing a house, in a group of two designers, based on a style and site selected by the students.
For this teamwork, we chose to design a duplex house in a modern style. This house includes a home office and two master bedrooms.
Below, you’ll find the overall look of our work, which is presented in an A3 album.
Cover
First Floor
First floor
First floor
First floor
Second floor
Second floor
Restroom
Master Bedroom1
Master Bedroom1
Master Bedroom2
Master Bedroom2
Home Office
Home Office
Home Office
Cover
First Floor
First floor
First floor
First floor
Second floor
Second floor
Restroom
Master Bedroom1
Master Bedroom1
Master Bedroom2
Master Bedroom2
Home Office
Home Office
Home Office
